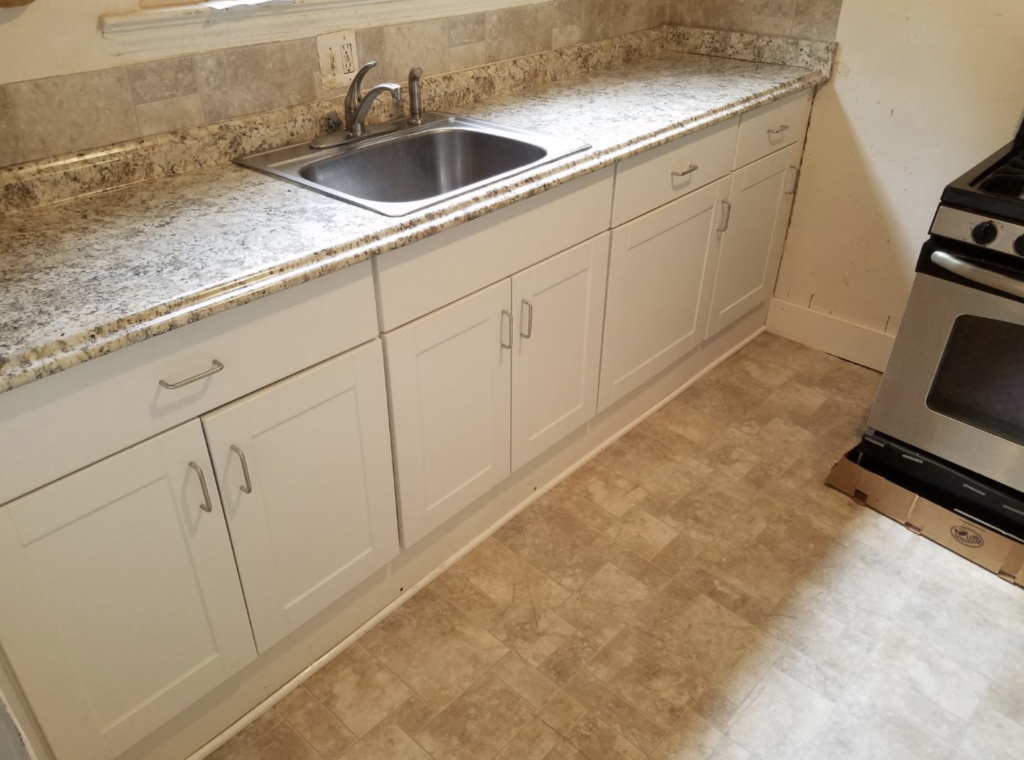We ripped up the kitchen floor all the way to the sub floor and installed a new kitchen countertop and cabinets.
Previously the last contractor had installed concrete and tile (not even self-leveling compound). The floor was level but the excess weight was causing stress on the joists.
Kam demoed the floor, sub floor and underlayment. To her surprise she found vinyl tile underneath the underlayment. Kam then installed OSD directly over the old vinyl and then poured self-leveling compound.
For the floor moulding, she chose 8″ moulding and then installed quarter rounds around the moulding. She chose 8″ because the floor was not completely level. This helped tremendously.
Then she installed the subfloor and the roll-out vinyl — be careful with the vinyl — it’s easy to scratch (especially when moving the fridge).
If there are any nicks or scratches, use clear silicon sealant. Kam used silicon sealant also for the moulding and trim.


We installed laminate countertop over three cabinets we purchased from Home Depot
Final product looks amazing and the tile matches the countertop.


